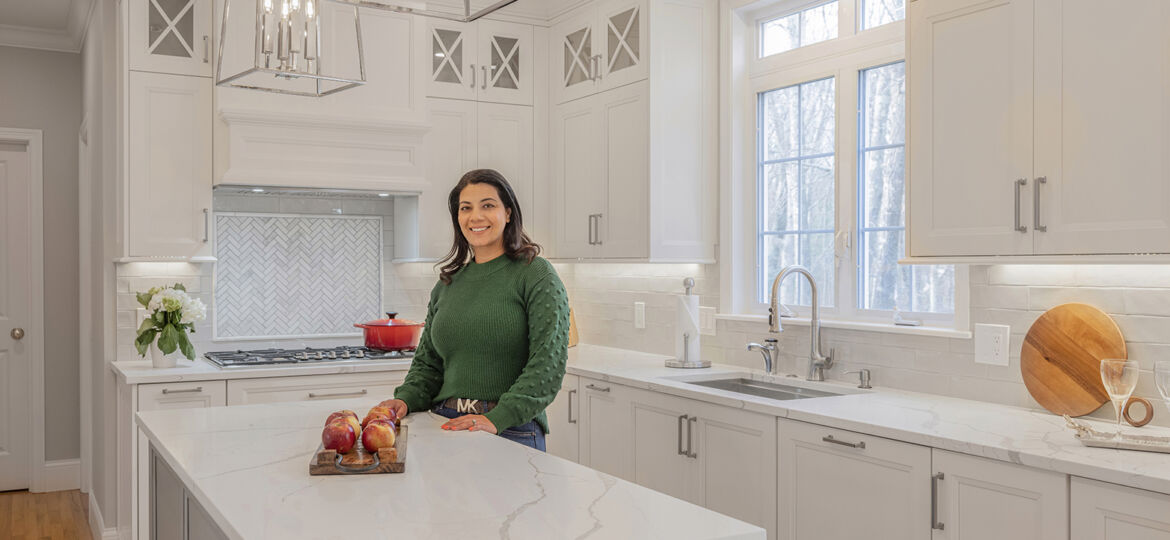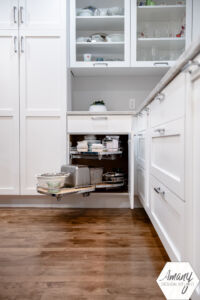
Maximizing Small Spaces: 5 Tips from a Weston Kitchen Designer
Living in a small home or apartment can be challenging, especially when it comes to the kitchen. Limited counter space, cramped cabinets, and lack of storage can make cooking and meal preparation a difficult task. However, with the help of kitchen designer, you can transform your small kitchen into a functional and beautiful space. In this blog post, we’ll share some tips from a kitchen designer on how to maximize small spaces in your kitchen.
Utilize Vertical Space
When you have limited counter space, it’s important to use the vertical space in your kitchen. Install floating shelves or racks on walls to store items like pots, pans, and dishes. This not only frees up counter space but also adds visual interest to your kitchen. You can also use wall space to hang utensils or add magnetic strips to hold knives.
Choose the Right Appliances
When working with a small kitchen, it’s important to choose appliances that are scaled to the size of your space. Look for compact and multi-functional appliances that can perform multiple tasks. For example, a small dishwasher can be built into a cabinet, or a compact refrigerator can be tucked under the counter. Additionally, choosing appliances with a slim profile can help you save space.
Maximize Cabinet Space
Cabinets are one of the most important aspects of a kitchen, and when space is limited, it’s important to make the most of every inch. Consider installing cabinets that go all the way up to the ceiling to provide additional storage space. You can also install pull-out shelves or baskets to make it easier to access items in the back of cabinets. Additionally, choose cabinets with built-in storage solutions, like a lazy Susan or a built-in spice rack.
Choose the Right Colors and Materials
When designing a small kitchen, it’s important to choose colors and materials that make the space feel larger. Lighter colors like white or cream can help reflect light and make the room feel more spacious. Additionally, choosing materials like glass or Lucite can add visual interest without adding bulk.
Plan the Layout Carefully
Finally, when designing a small kitchen, it’s important to plan the layout carefully. Consider the “work triangle” – the distance between the sink, stove, and refrigerator. This should be kept as small as possible to make it easier to move between stations while cooking. Additionally, consider adding a small island or peninsula to provide additional counter space and storage.
Designing a small kitchen can be challenging, but with the help of a Weston kitchen designer, you can maximize your space and create a functional and beautiful kitchen. By utilizing vertical space, choosing the right appliances, maximizing cabinet space, choosing the right colors and materials, and planning the layout carefully, you can create a kitchen that works for you and your family. If you’re struggling with a small kitchen, reach out to a Weston kitchen designer to get started on your renovation.


